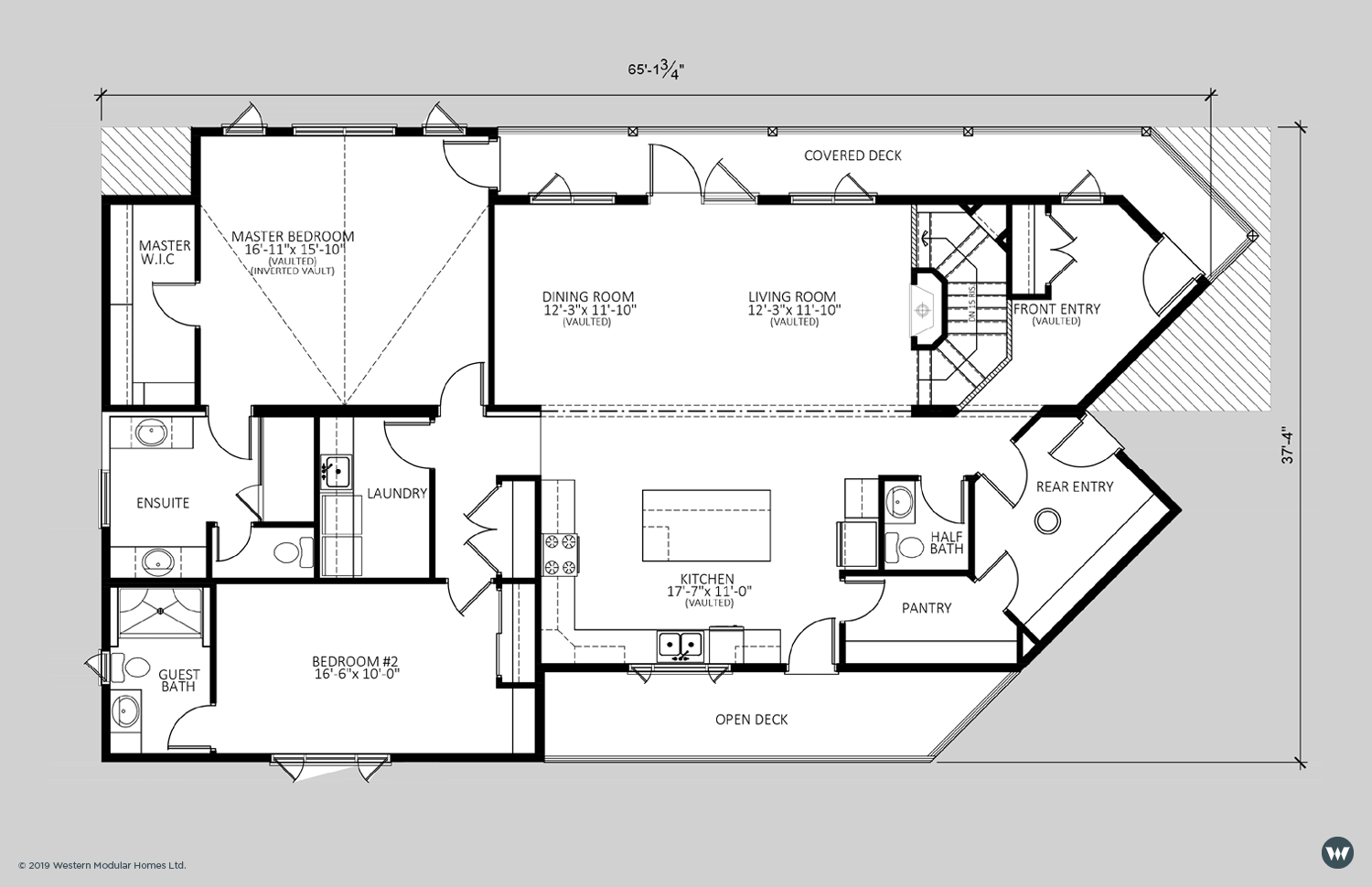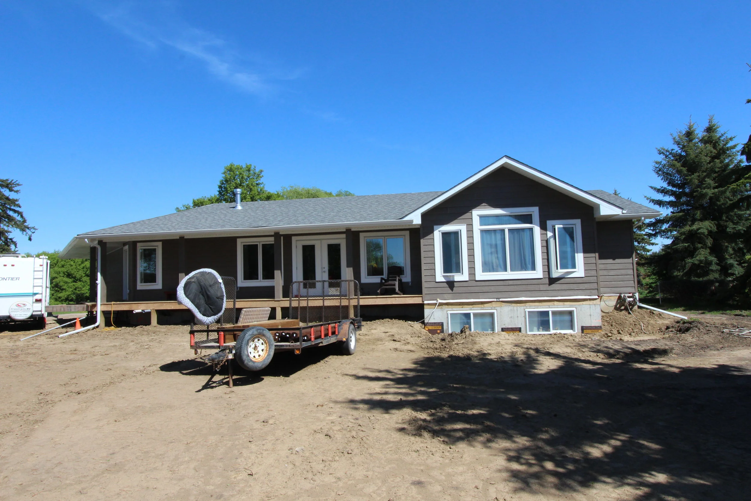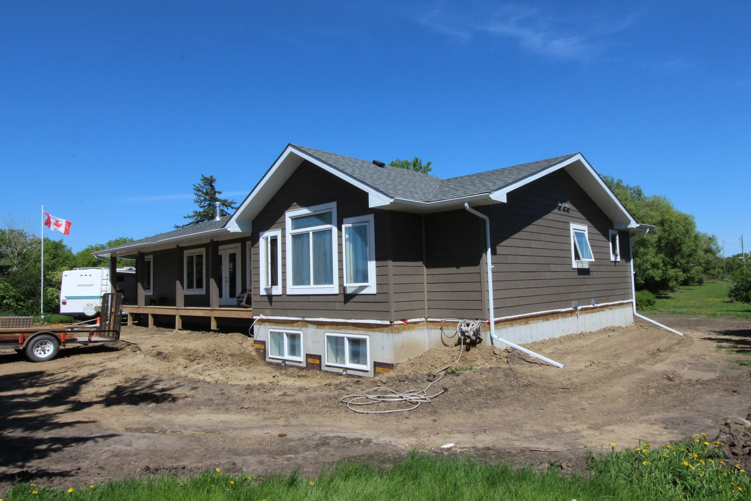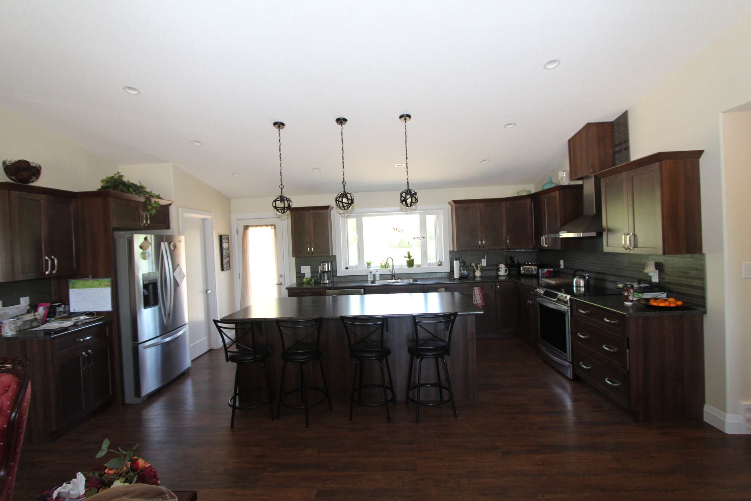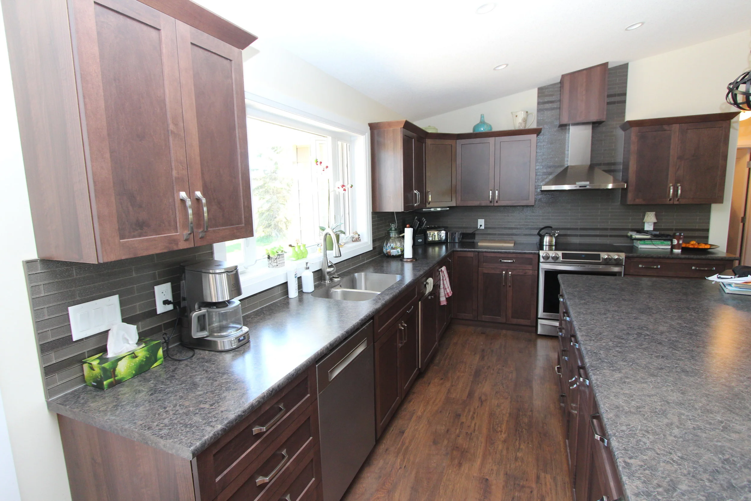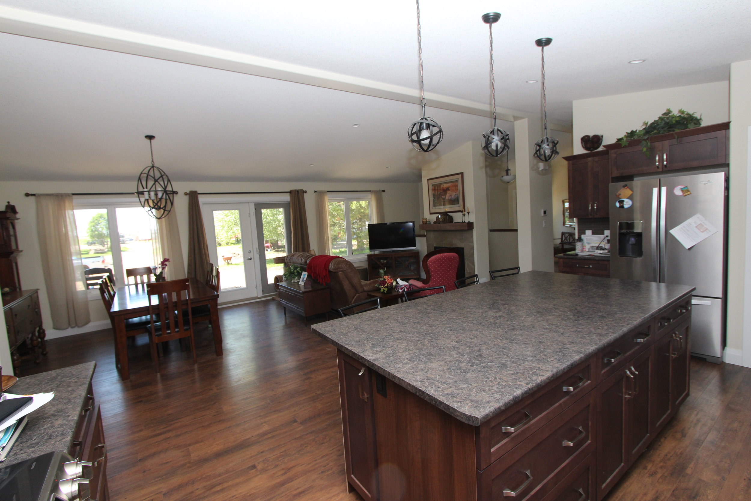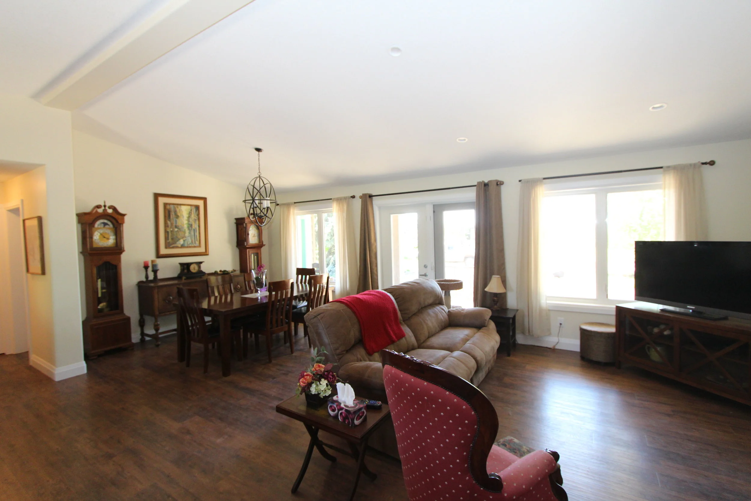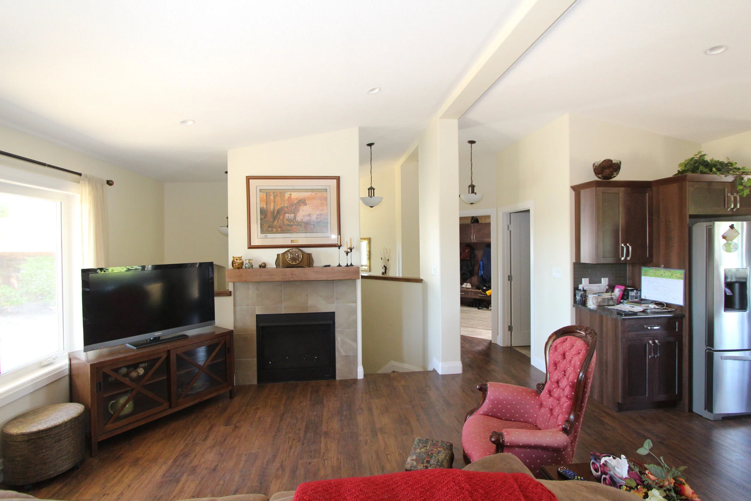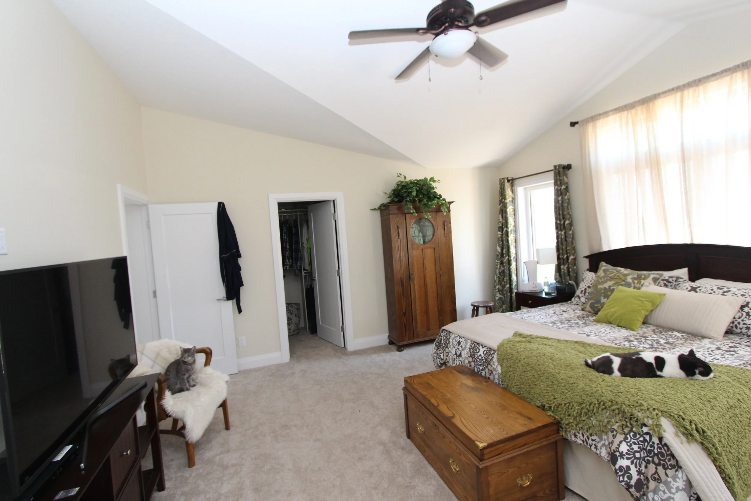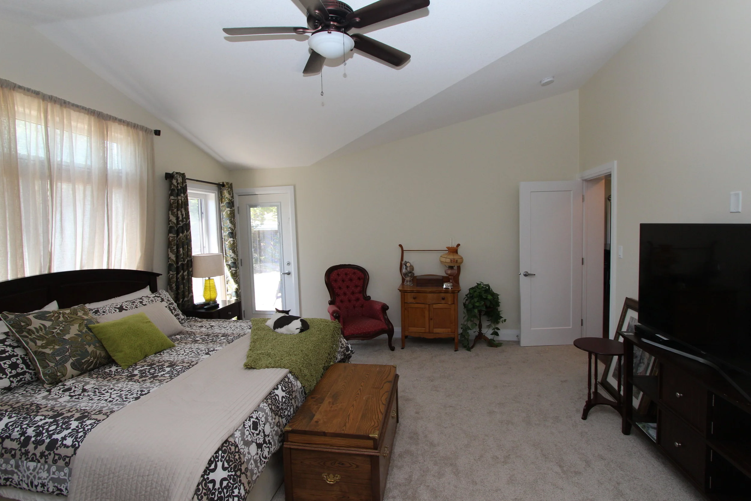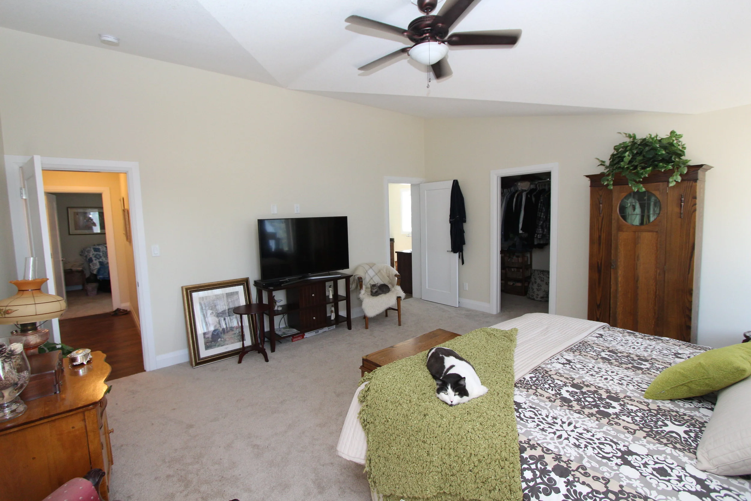The Winchester
1,906 sq. ft.
Fully customizable: Re-size, reverse, add/subtract bedrooms and bathrooms, change windows/doors, move walls, etc.
*Garage is not built by WMH but may be included in plans for future development.
2 Bedroom
2.5 Bath
65’-1” x 37’-4” Footprint
The Winchester
1,906 Sq. Ft.
*Floorplan is an artistic rendering only. Some features shown exceed standard specs. Best suited for basement or crawl space.
The Winchester A - Alternate Layout
1,832 Sq. Ft.
- 2 Bedroom + Office
- 2.5 Bath
- 68’-0” x 37’-6” Footprint

